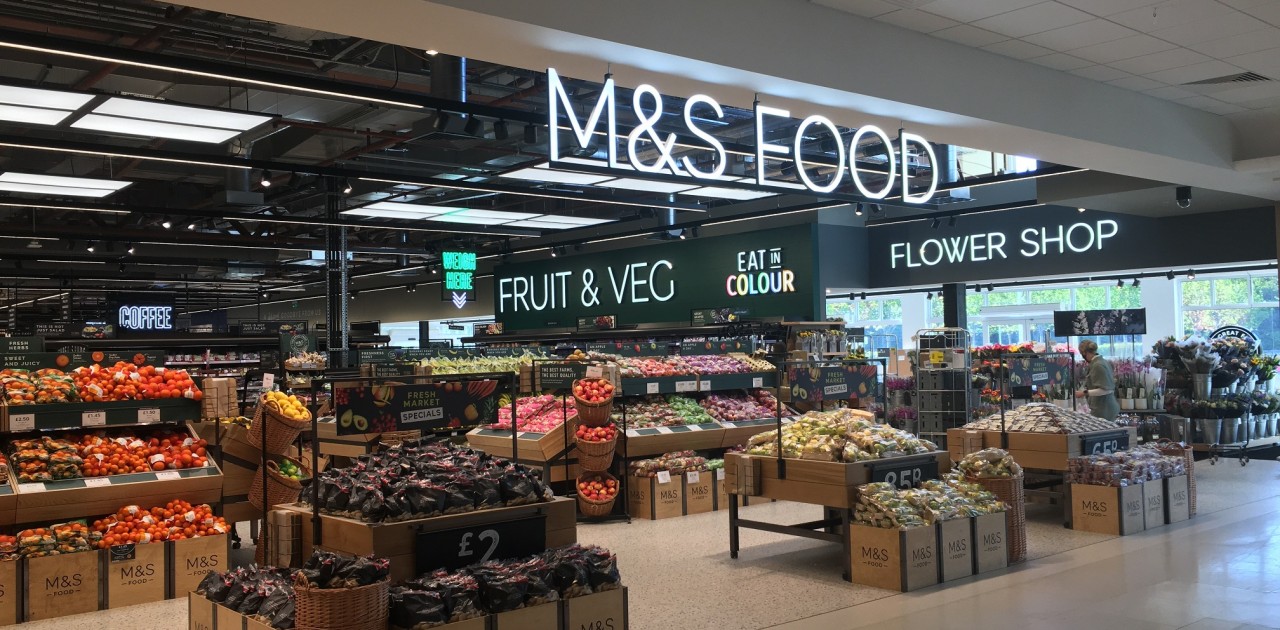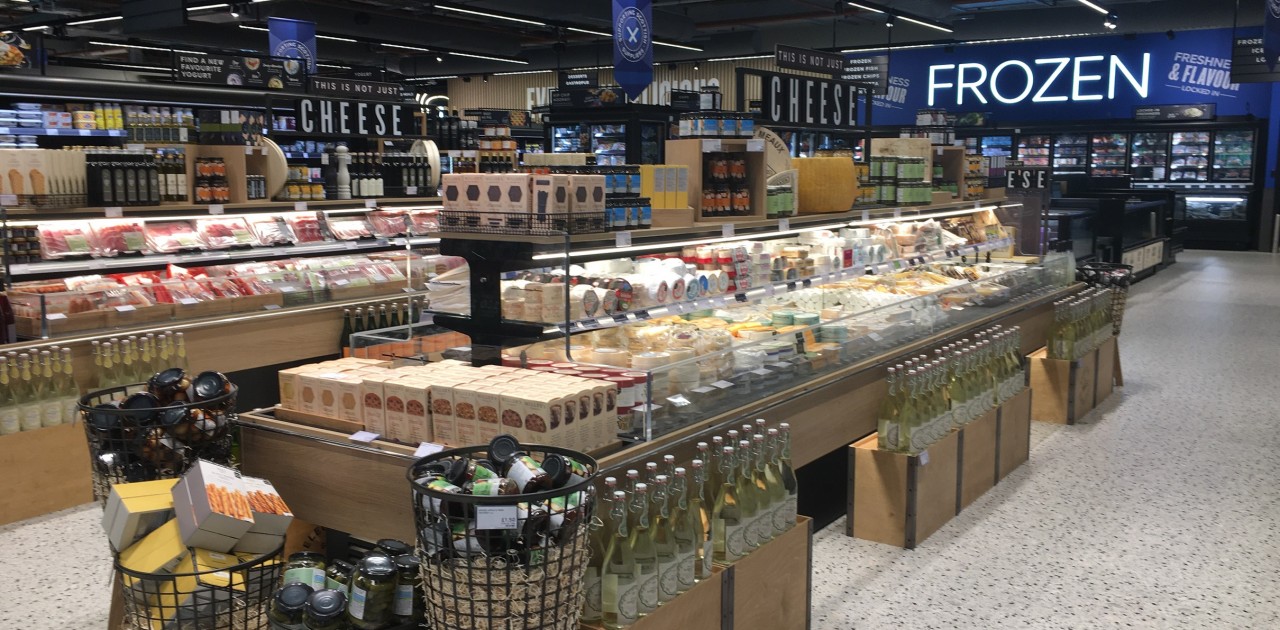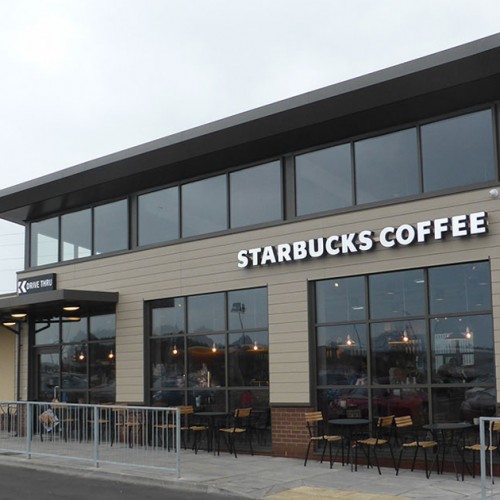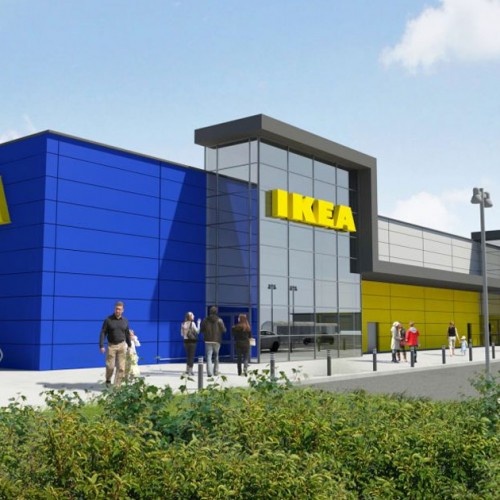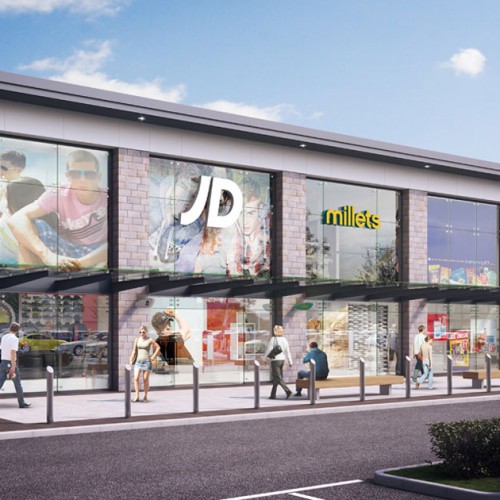These projects were internal refurbishment and extensions to existing foodhalls in order to upgrade and rebrand with the new M&S Renewal Design Standards.
M&S Lisburn & Gyle
Retail & Leisure
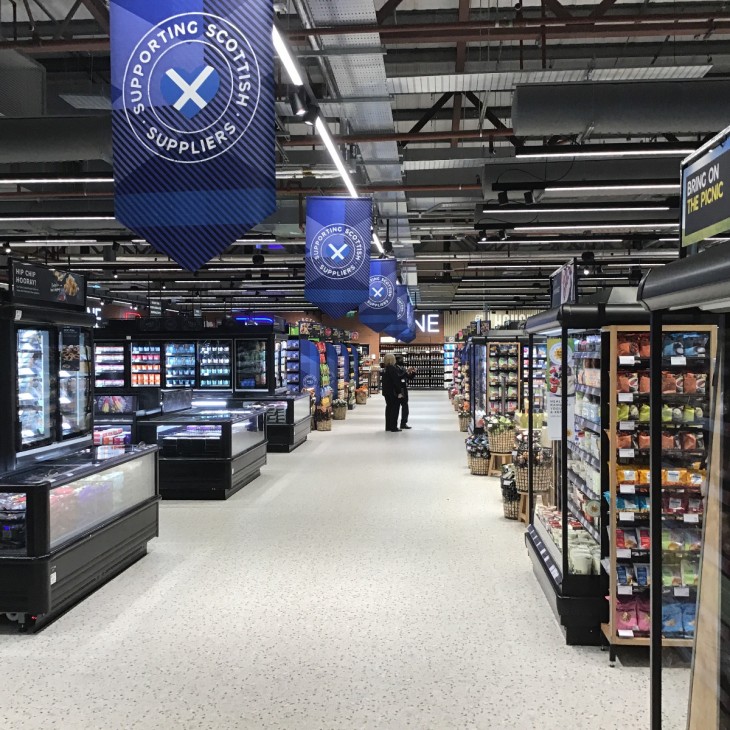
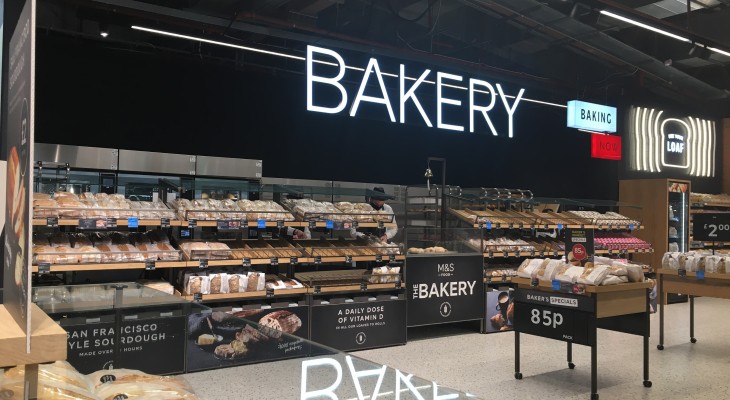
Project Overview
All existing finishes including wall tiles and panelling, floor tiles and the suspended ceiling were removed. The ceiling void was exposed to give an industrial feel. At the Gyle the existing conservatory was converted from a café into additional foodhall floor area. Both had a new bakery and hot chicken area installed. All the shelving, fridges and freezers were replaced. The store layouts were redesigned so that each department was arranged around the perimeter of its foodhall with each getting its own identity through the use of different colour schemes and materials, these varied from vertical timber slats, black ceramic tiles, red brick slips, green wall panelling and strong paint colours. A new exposed lighting, ventilation and sprinkler system was installed along with new navigational and illuminated department signage.

